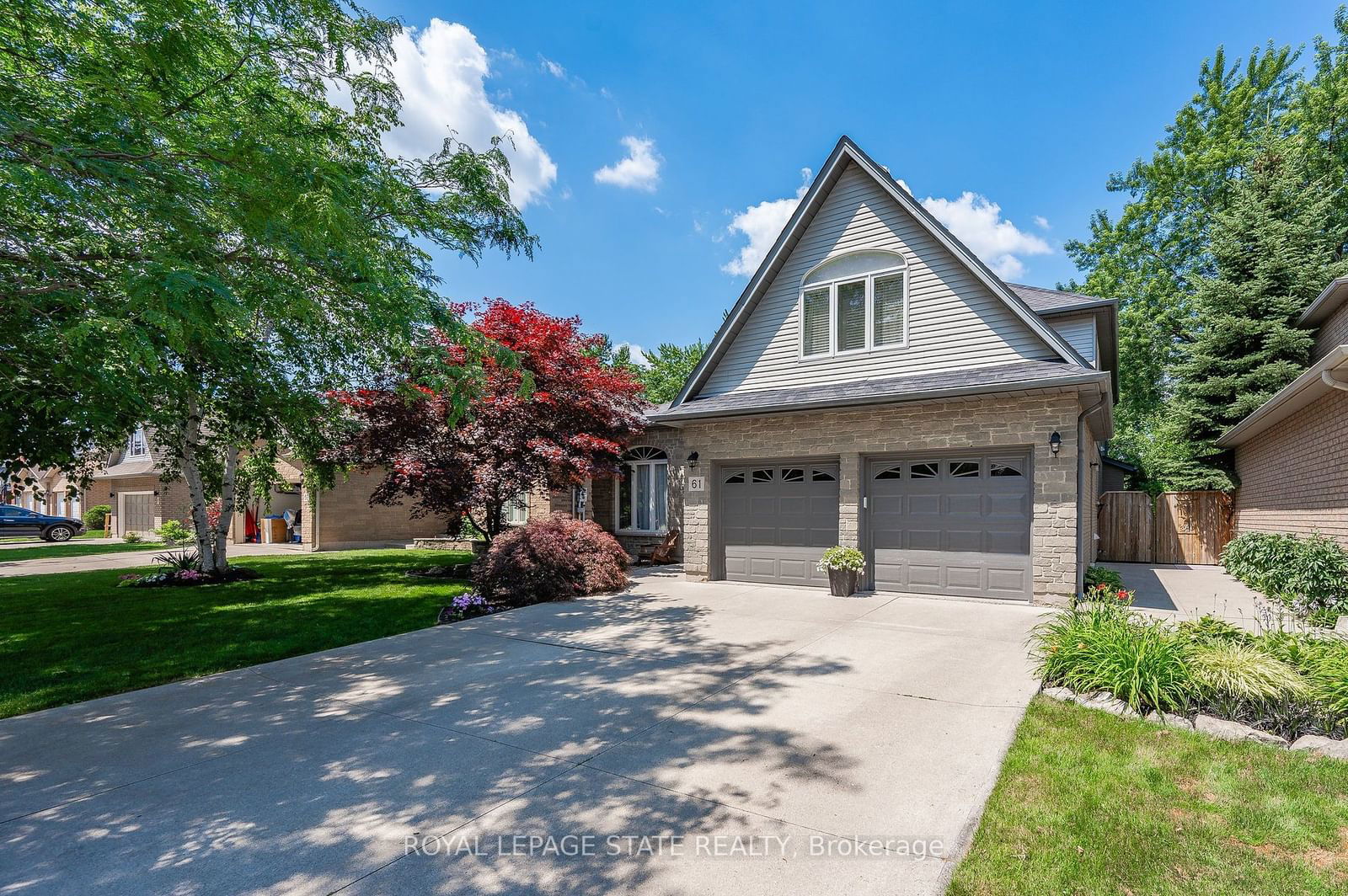$1,289,900
$*,***,***
4+0-Bed
4-Bath
2500-3000 Sq. ft
Listed on 7/3/24
Listed by ROYAL LEPAGE STATE REALTY
Located in the Golden Horseshoe between Niagara wine country and big city life is 61 Richmond Crescent. Just steps away from Lake Ontario & Fifty Point Conservation Area and within walking distance of the shops and restaurants at Winona Crossing off the QEW. This spacious family home is being offered by the original homeowners, who have lovingly maintained and updated it for 3 decades. Through the covered entry is the foyer with soaring 2 storey ceilings that lead into the large vaulted living/dining space. Continue through to the family room with gas fireplace and the chef-inspired eat-in kitchen with stainless steel appliances, quartz counters and custom cabinets with storage solutions you need to see to believe. The main level also offers hardwood flooring throughout, powder room, office with built-in cabinets and desk and a laundry/mud room with access to the garage. Spanning the back of the upper level, the primary retreat offers a walk-in closet, 5 piece updated ensuite with heated floors, a sitting room and large bedroom area. Two other bedrooms with hardwood floors and a 3rd bedroom/craft room with wide plank pine floors and 4 piece bath complete this level. Located in the lower level is an exercise area, large rec room, powder room, workshop and storage areas. Walk out to the private backyard oasis with deck, gardens, paths, hot tub, in-ground heated salt water pool and pool house/shed through the garden doors off the kitchen. Your search is over, welcome home!
X9009062
Detached, 2-Storey
2500-3000
9+4
4+0
4
2
Attached
4
16-30
Central Air
Full, Part Fin
Y
N
Alum Siding, Brick
Forced Air
Y
Inground
$6,945.90 (2024)
< .50 Acres
166.80x49.21 (Feet)
